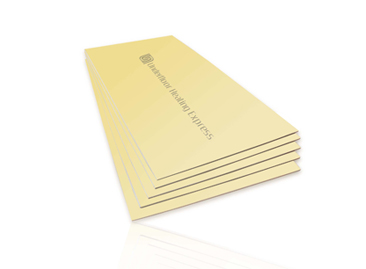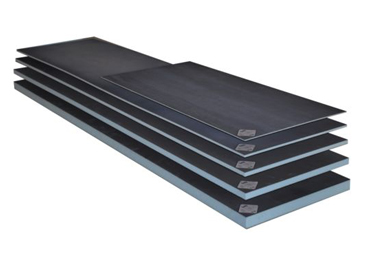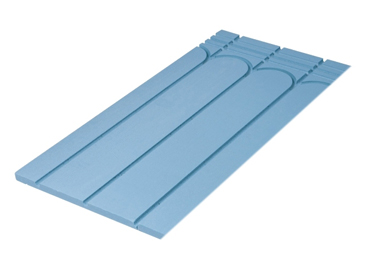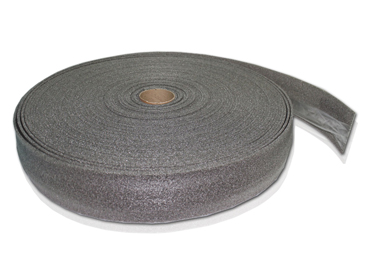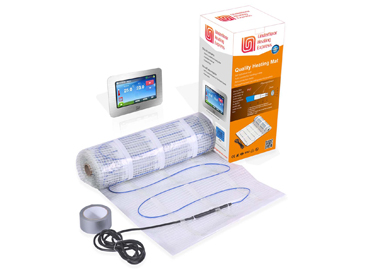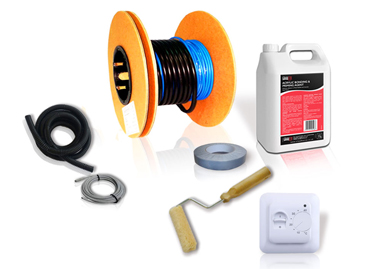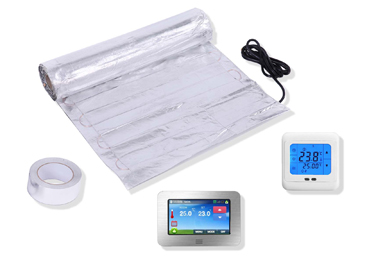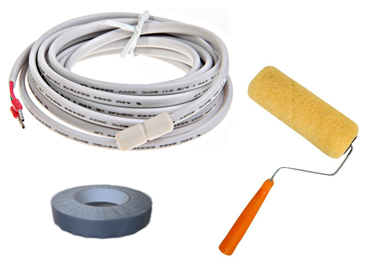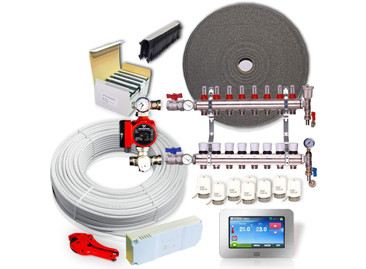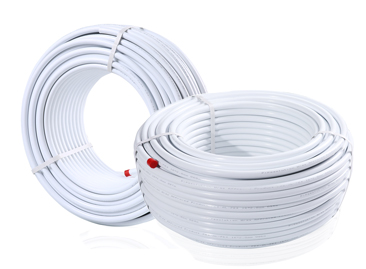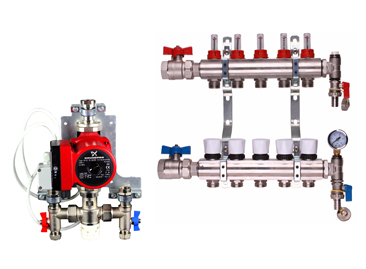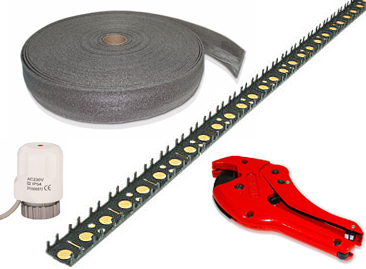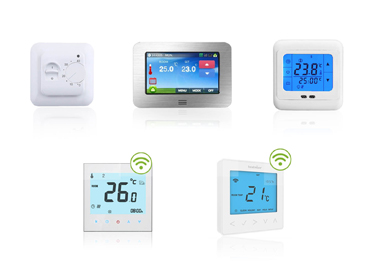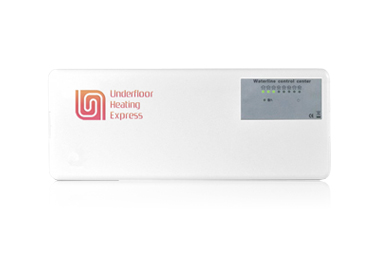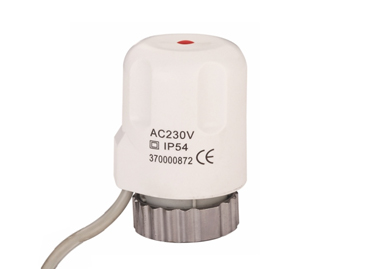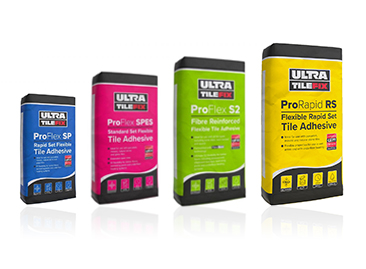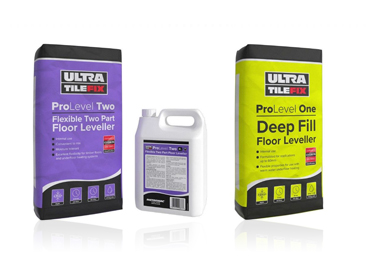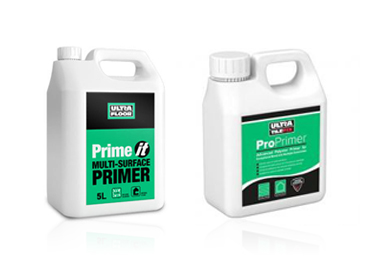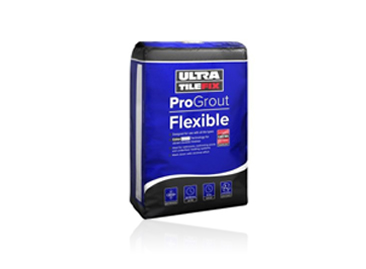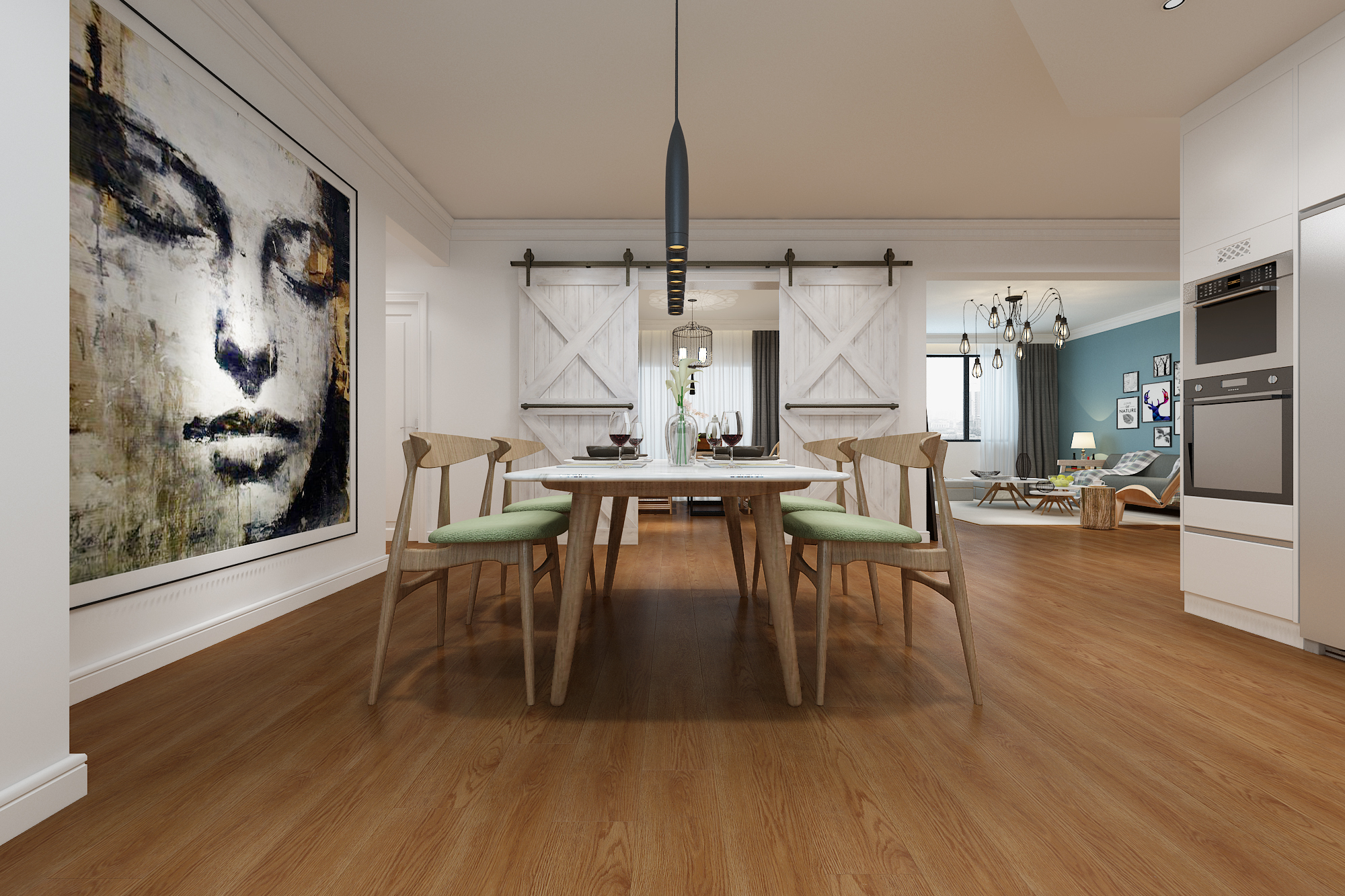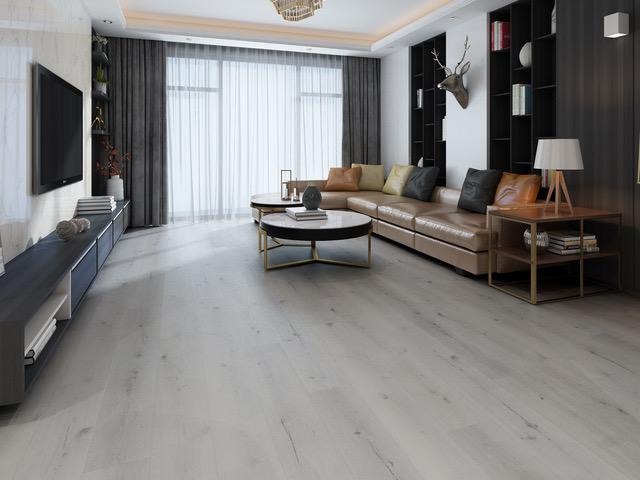- Insulations
- Electric Underfloor Heating
- Water Underfloor Heating
- Thermostats and Controls
- Adhesives & Levellers
- Luxury Vinyl Tiles (LVT)
- Engineered Wood
- Free CAD DesignHot!
- FAQ
- Why Buy From Us
- Delivery
- Free Quote
- Catalogue ( PDF)
- Brochure ( PDF)
- How Many Insulation Boards Do I Need?
- What Size Mat Do I Need?
- Choose Your Pipe, Pex-al-pex and Pert-al-pert
- How To Install Electric Underfloor Heating Mat?
- How to install insulation boards
- How to Install a Thermostat
- How to Install Water Underfloor Heating Kit
- Electric or Water UFH System?
- Electric Underfloor Heating Running Costs
- Water Underfloor Heating Running Costs
- How to measure available floor space for underfloor heating ?
- Why Buy From Us
- Trade DiscountHot!
Compare (0)
You have no items to compare.
Underfloor Heating Express
 0item(s)
0item(s)

020 7183 2784
sales@underfloorheatingexpress.com
 0item(s)
0item(s)
You have no items in your shopping basket.
Free Underfloor Heating Water System Planning and CAD Design, Free Quotation
Free Underfloor Heating Water System Planning, Pipe/Manifold Layout CAD Design, and Free Quotation Service
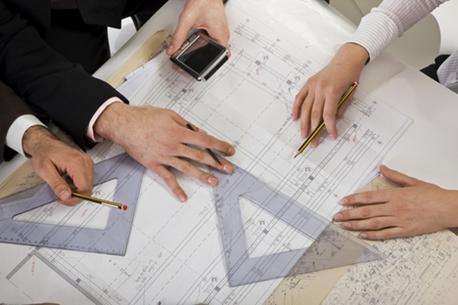

No two rooms are the same, so having a CAD drawing allows you to maximise the space efficiently, create a quotation and install with minimal fuss.
Drawings can help show the most suitable length of piping - to minimise wastage, optimised spacing between pipes, and the most suitable location to house manifold/ pump. The design will also provide a guide for installers, reducing the length of time to install the system.
Send us your floorplan via email to sales@underfloorheatingexpress.com. These can be PDF, CAD drawing, or even hand drawings.
What will you get?
Once received we get on and design the most suitable layout and generate a cost-effective quotation. You will receive an email with full pipe layout plan in either PDF or DWG, with the following;
- Colour coded zones
- Pipe length per zone
- Pipe spacing
- Full quotation
We also offer an upgraded Priority 24hours CAD Design service at a cost of £19.99.
When placing your order after the design has been completed, your £19.99 will be deducted from the final price when bought any system over £100.
Click here to purchase our Priority 24hours CAD Design
How to order?
Send the details listed below to sales@underfloorheatingexpress.com In the email, you need to provide the following:
- Your floor plan can be PDF, CAD drawing, Image file or even hand drawings.
- Plans must include the scale measure of each room, such as 1:100.
- Where you would like the manifolds to be located
- Clearly mark which rooms/ zones to be and NOT to be designed.
- Include your contact phone number in case we require more information from you.
Why use our CAD design service?
- Design returned in 2-48 hours
- Easy guide to laying pipes
- Extensive knowledge
- Quotation automatically generated
Alternatively, call us today and see how we can help you 020 7183 2784.
